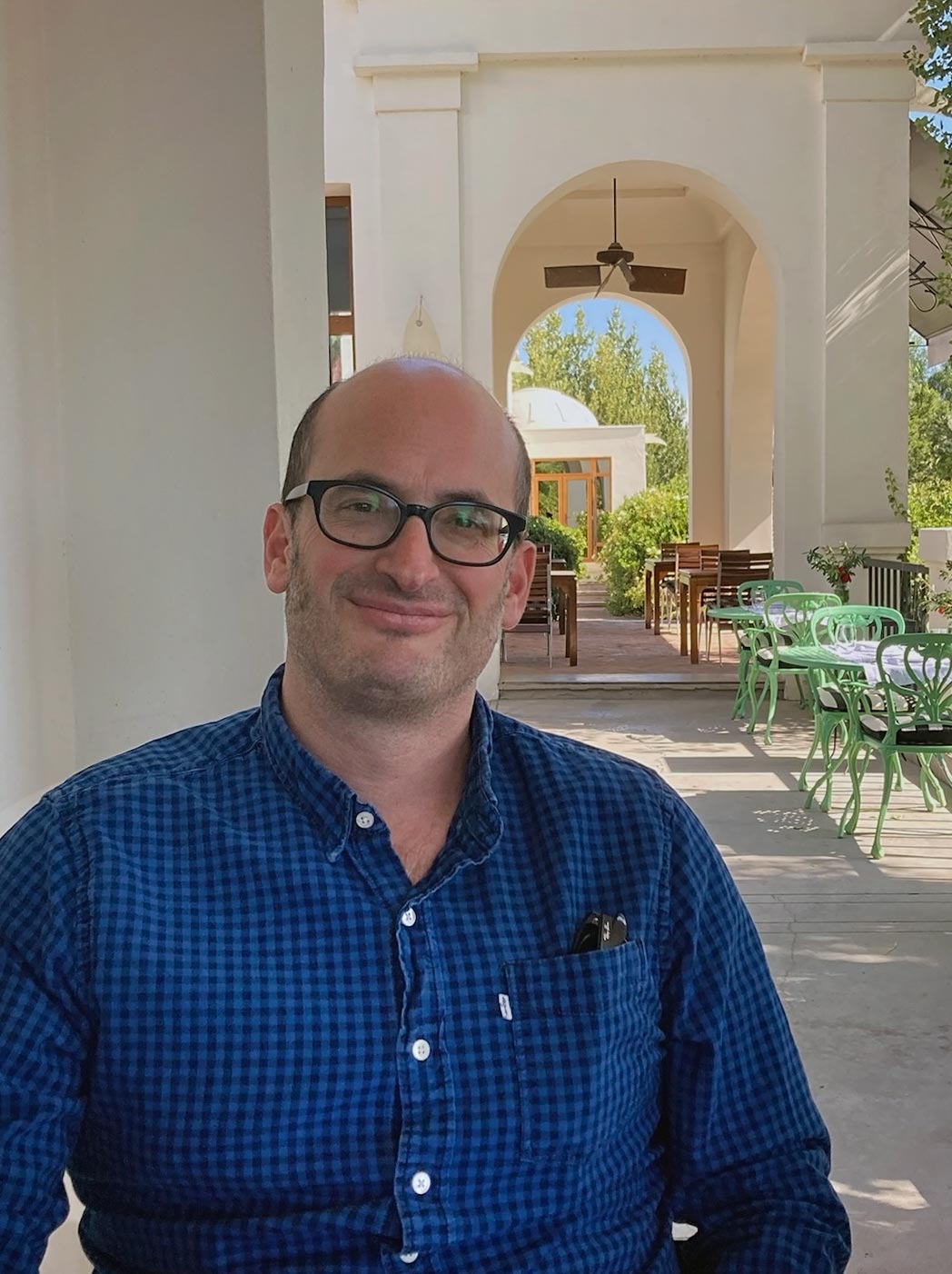Gabriel Stadecker Architect, LLC is a full service architecture firm. We work closely with clients on all phases of home building and remodeling projects:
- site selection and building siting strategies
- building concept and site 3d modeling
- project documentation, schematic design through construction documents
- 3d modeling and visualization
- permitting
- builder selection
- construction administration
With each project, we collaborate with design professionals, structural engineers, interior designers, landscape architects, cabinet makers, tile makers, metal workers and fine artists. We see a synergy between art and architecture and understand that a collaboration with local fabricators and artists can greatly enhance a project’s connection to its context. With the wealth of makers in Vermont, we are excited to collaborate with local artists in the space planning process, material sourcing and fixture making. 3d modeling and rendering tools are an indispensable part of our design process to visualize a project's many facets.
Our primary goal is to build trusted partnerships with our clients. We listen closely to our clients project goals and clearly communicate design options that are both functional and beautiful. We work through every project detail, including millwork and cabinetry detailing, kitchen and bathroom design, interior and exterior finish selections, lighting and plumbing fixture selections. We also guide our clients through energy efficient heating and cooling options tailored to the needs of each project.
Gabriel Stadecker is a licensed architect and holds a Masters in Architecture from the Harvard Graduate School of Design and a BA in Economics from Columbia University. He spent three years in landscape architecture with the office of Michael Van Valkenburgh in New York City, where he worked on public and private landscapes as well as on buildings within urban parks. He subsequently worked in commercial architecture, from developing and detailing projects for Apple Computer at Bohlin Cywinski Jackson to concept design and digital modeling of large international projects at Skidmore, Owings and Merril, both in San Francisco.
Gabriel lives in Vermont with his wife, two daughters and two dogs. He serves on the Design Advisory Board (DAB) for the City of Burlington and has an office in the Soda Plant in Burlington’s South End.
Please be in touch about your home projects, or come in for a visit and say hello.

